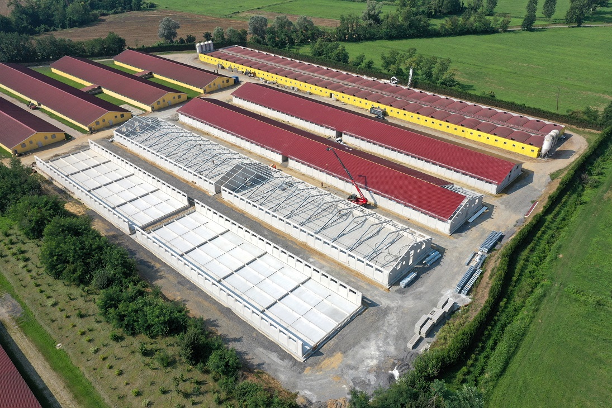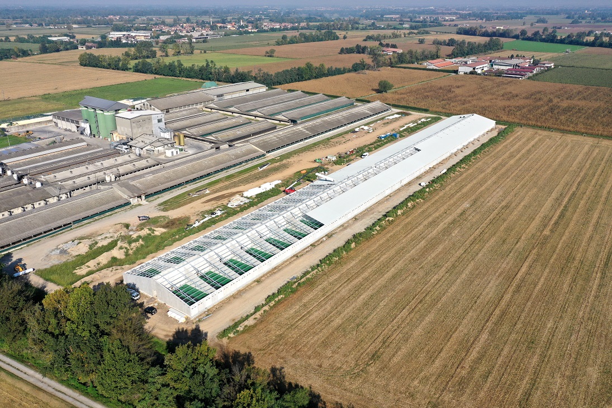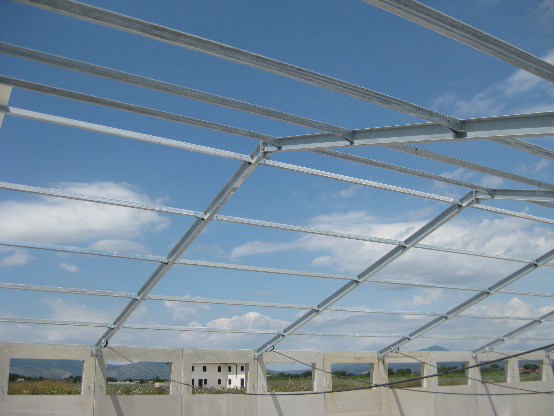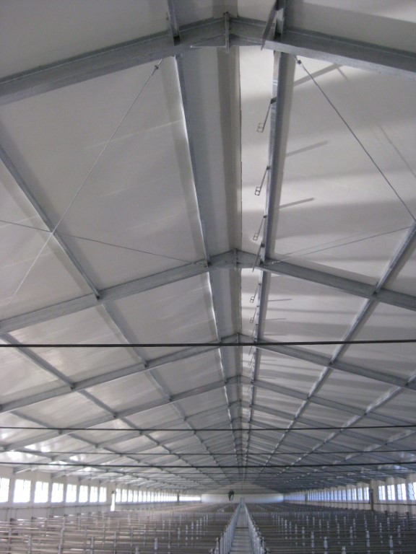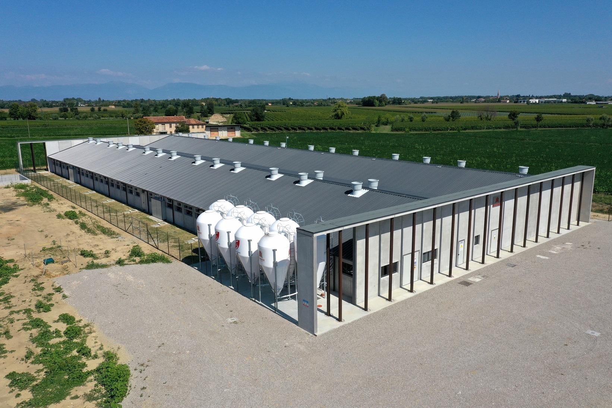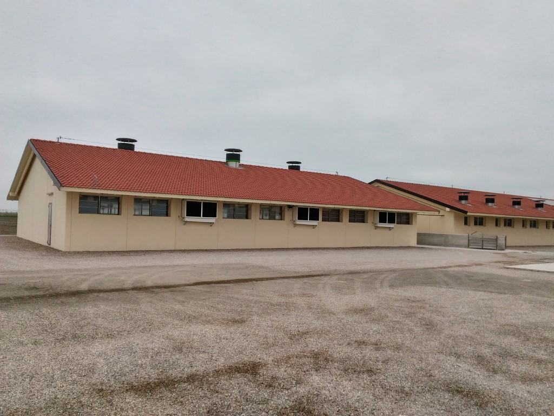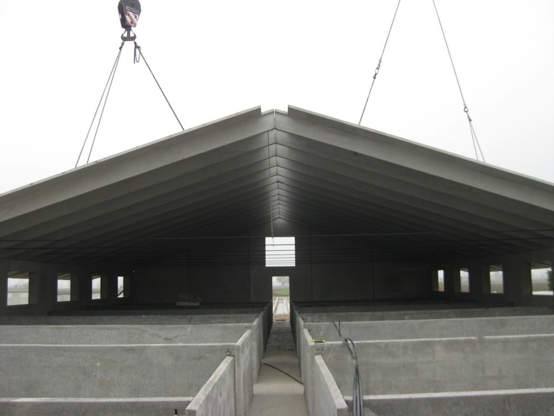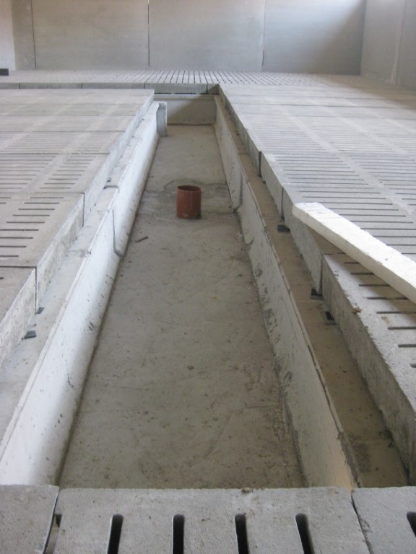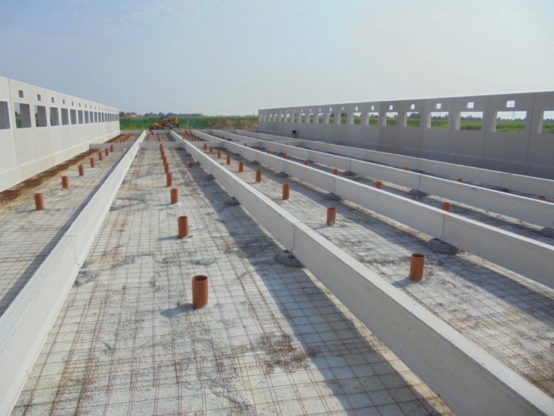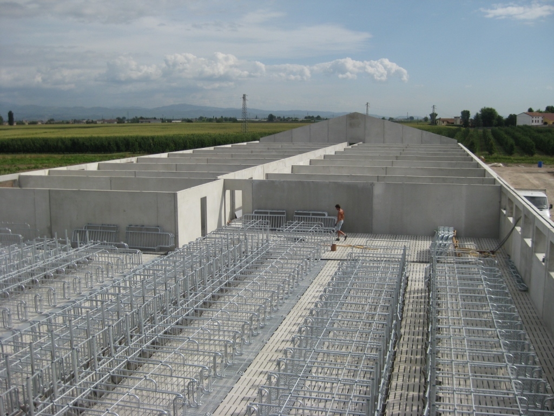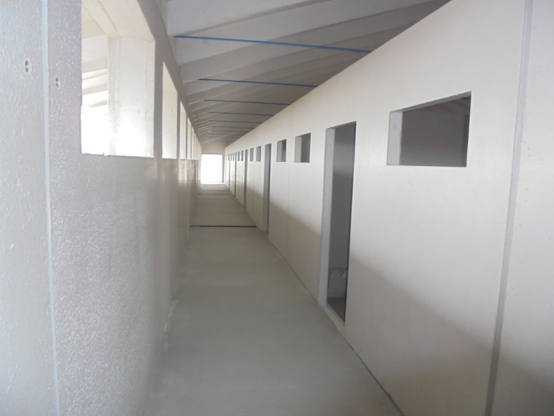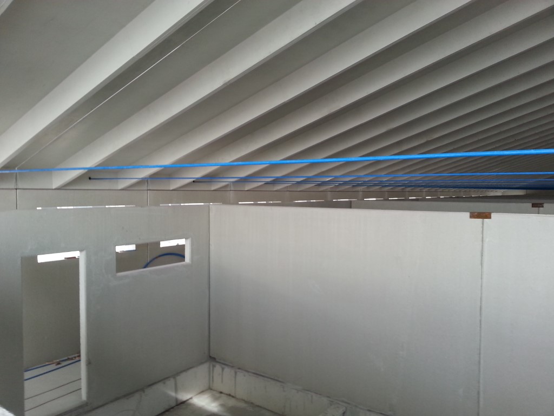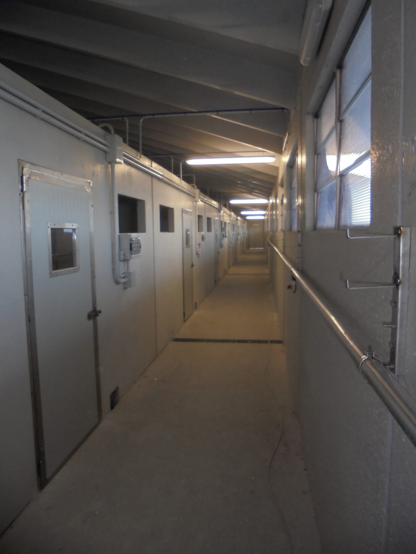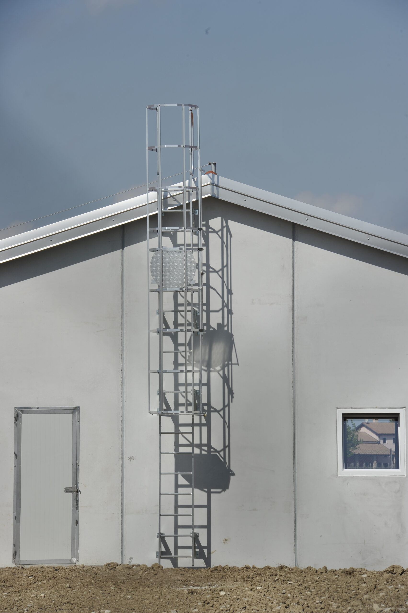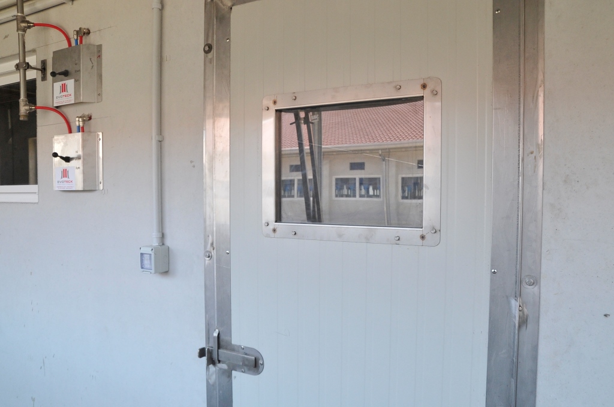Fill in the Form to Request Information
GALVANISED STEEL HOUSES
Our company can meet every need by offering modular structures for prefabricated pig houses in reinforced concrete and hot-dip galvanized steel.
We guarantee the highest quality standards by operating in compliance with a quality management system certified according to the UNI EN ISO 9001-2015 standard and respecting the CE marking procedures for the prefabricated components in V.R.C.
The structures are earthquake-proof certified and meet the minimum dimensional requirements provided for by the current standards.
The solution offered by Evoteck can be adapted to all the departments of a pig farm: pens for sows, boar centres, weaning, and fattening.
We can meet every need by offering modular structures for prefabricated pig houses in galvanized steel with reinforced concrete side panels or sandwich panels.
REINFORCED CONCRETE HOUSES
The prefabricated reinforced concrete structure for spans up to 30 metres without the need for central supports consists of prefabricated walls with high thermal insulation values and a roof made using pre-stressed bi-ribbed trusses. The high quality is guaranteed by the use of SCC (Self Compacting Concrete) during the production phase, which gives the structure a superior durability over the years compared to traditional concrete. The cover can then be made using tiles laid on an insulating material or using a sandwich panel.
SLAT SUPPORT BEAMS
The prefabricated walls bearing the slats are suitable to support slats and at the same time act as a division of the slurry pits. They can have a maximum length of 5 meters, a width of 18 cm and a height of 50 cm. They are mounted on special supports and then locked by means of the concrete foundation.
WALLS
We produce prefabricated reinforced concrete walls of 12, 20, 25 and 30 cm of thickness that can be used internally as partitions and externally as side heads and curtain walls.
Thanks to our flexibility we can produce walls of different shapes, such as triangular shapes for the tympanums of the sheds, and with different inserts and perforations specifically designed to minimize the costs of subsequent assembly of final equipment and finishing during construction.
The stability is guaranteed by special prefabricated continuous foundations that have a double function: structural and functional thanks to the double step slat support.
DOORS
Our doors are designed and built to resist over time high and continuous mechanical stress due to the impact of animals and chemicals due to the corrosion of the sewage and the ammonia-filled environment.
Both the frame and the outer-frame to be fixed to the wall are robust and made of stainless steel. The structure of the door is in sandwich panel with aluminum sheet and it is possible to install some accessories such as transparent portholes, locks or anti-panic exit devices.

